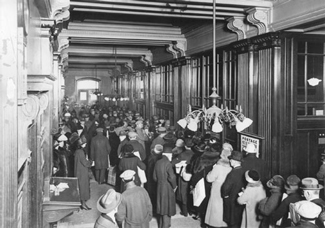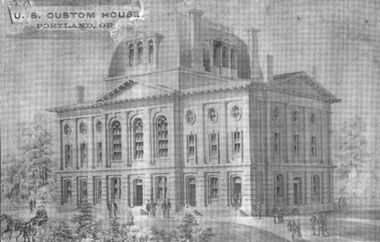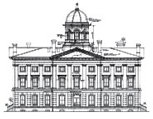the PIONEER
COURTHOUSE
construction &
rehabilitation
Construction of the building began in 1869 and was completed in 1875. The three-story Italianate building is wood frame construction with load-bearing stone and brick masonry walls. Two wings were added to the building in 1905, significant restorations were completed in 1973, and a seismic upgrade and rehabilitation were done in 2005. Pioneer Courthouse, as it is called today, is a National Historic Landmark and is considered one of the finest preserved and most physically stable historic buildings in the federal government's inventory. Pioneer Courthouse is Portland's oldest extant public building and the second oldest federal courthouse west of the Mississippi, the oldest being located in Galveston, Texas.
The mid- to late-19th century saw a significant boom in the construction of impressive commercial buildings on the West Coast. Portland alone boasted nearly 200 exquisite cast-iron buildings built between 1853 and 1889. These buildings represented Italianate, Second Empire, Gothic Revival, and Baroque styles and helped define Portland's architectural and urban character. Towns in the Pacific Northwest sought to demonstrate their prosperity by obtaining stately government buildings, such as federal and state courthouses, universities, and customs houses. Buildings of political significance and notable architecture could put a town on the map.
During the mid-19th century federal offices were often paired with post offices in a single building. This was true in Portland where, in the new Pioneer, the post office occupied the first floor, the district court the second, and the customs and the Internal Revenue Service the third.
 OrHi 63142
OrHi 63142

Mullett drawing
DESIGN AND CONSTRUCTION
Federal buildings were designed by officials in the United States Treasury Department. The best known of the 15 men who served as Supervising Architect to the Treasury, Alfred Bult Mullett personified the office's near total control over public building design. The office of Supervising Architect to the Treasury Department was created in the early 1850s and remained a powerful influence on public architecture well into the late 1930s. The office left a legacy of artistic and energetic design in federal buildings throughout the nation. These buildings functioned as the face of the national government and were meant to inspire a civic consciousness. In addition, they were architectural ornaments in their communities that, in the best Jeffersonian tradition, were intended to enlighten and inspire a young nation.
“In the preparation of plans, I have been governed by the requirements of the various branches of the public business at each locality, and while avoiding any unnecessary expense or display, I have endeavored to render each building ample for the proper accommodation of the officers for whose use it was intended, and at the same time convenient, durable, and creditable to the government.”
—Alfred Bult Mullett, Supervising Architect
For Mullett, the primary consideration in the design of all federal structures was the building's setting within the community. Mullett had experience with major urban fires of the 1850s and 1860s. The lessons learned translated into sites that isolated government buildings with wide streets or public open spaces. The Pioneer Courthouse was situated well west of what was then, in the 1860s, the center of town. And Mullett's concerns about fire were well-founded; in 1872 and 1873, while the courthouse was under construction, substantial portions of the city's core were burned to the ground. The city's business leaders used the occasion to begin moving their buildings out of the original town site, away from the oft-flooding riverfront, and up nearer to the new courthouse.
- More construction & rehabilitation history…
- Demolition, sale, or new life?…
- 1970s restoration…
- 2005 seismic upgrade…
- The building's history…
- The architecture....
