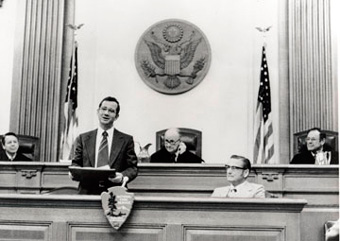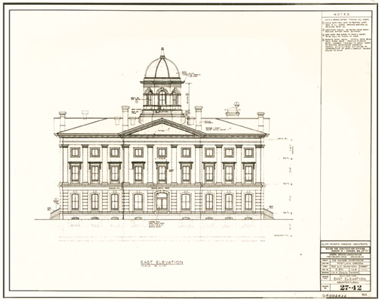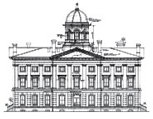DEMOLITION, SALE, OR NEW LIFE?
In 1933, with completion of the new U.S. Courthouse (Gus Solomon Courthouse), the federal government considered the Pioneer Courthouse obsolete. The government offered it for sale to private developers, but the economic depression failed to produce a buyer. In 1939, unable to find a purchaser, Congress authorized demolition of the building, and local merchants Meier & Frank sought to purchase and raze the building for parking. This proposal spurred a collision between local merchants and the Portland chapter of the American Institute of Architects, which took up the building's cause. World War II and the Korean War fortuitously intervened; as the government faced demands for military office space, the building was in use again. In the late 1950s the government again put the Pioneer Courthouse up for sale. The Oregon Historical Society showed interest, but could not raise the funds. The building sparked a heated debate over preservation issues among Portland's architects, who considered it a pivotal building in the city's efforts to restore its downtown. Yet the Pioneer Courthouse remained abandoned and empty until 1969, when the federal government authorized its restoration. This second renovation came about following the persuasive efforts of Congresswoman Edith Green and Oregon Historical Society Director Thomas Vaughan along with the concerted work of Ninth Circuit Court of Appeals Chief Judge Richard Chambers, District (and later, Circuit) Judge John Kilkenny, Senator Mark Hatfield, and several noted architects.

Dedication ceremony of Pioneer Courthouse as a National Historic Landmark, October 18, 1977. In the foreground are officials of the National Park Service. Seated behind them are, from left, Circuit Judges James Browning, John Kilkenny, and Alfred Goodwin. Judge Kilkenny was a leading force in the preservation and renovation of Pioneer Courthouse. OrHi 76686.

Architectural drawing for the 1971‚ renovation by Allen, McMath, Hawkins, Architects. OrHi 104266
Architect and preservationist George McMath of Allen, McMath, Hawkins and Associates was chosen to oversee the Pioneer Courthouse's historical renovation. Exterior work included repairs to deteriorating exterior stone walls using a mixture of epoxy and ground stone from the original quarry to replicate the texture and surfaces of the original material. The stone chimney flues were fitted with rebar and filled with concrete for stability. The chimney exteriors were also treated with epoxy. In addition, surfaces were sealed and waterproofed for protection from the elements. The rehabilitation involved a major reconfiguration to accommodate the U.S. Court of Appeals, bankruptcy courts, and post office. The main lobby was paneled with wood to match 1905 details. Second- and third-floor spaces were reconfigured to provide offices and were trimmed with details matching those of the 1875 construction. Interior restoration work was completed in 1973 and in 1977 the building was dedicated as a National Historic Landmark. Furniture and furnishings from courthouses and other buildings across the country were acquired to further enrich the Pioneer Courthouse's historic ambience.
