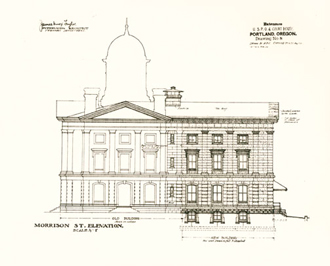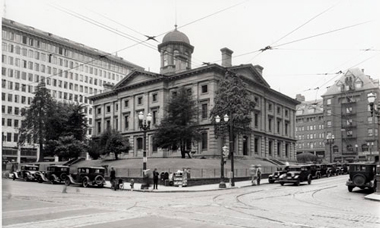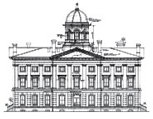MORE ABOUT DESIGN AND CONSTRUCTION
The Italianate design of the courthouse is reminiscent of many civic and government buildings constructed in San Francisco and Portland during the same period. Six Congressional acts, between 1868 and 1875, were necessary to finance the construction, which ultimately cost $611,165.
Mullett's site design for the Pioneer Courthouse became the standard for the problematic sloping terrain of downtown Portland for the next 60 years. A stepped wall and walkways surrounding the courthouse mitigated the sloping topography, allowing easy access to all facades. This seemingly simple solution was repeated in Portland by other architects in designs for the City Hall, Central Library, Masonic Temple, Gus Solomon Courthouse, and the Portland Art Museum.
Landscapers for the Pioneer Courthouse were Henry Ehlen, Gustav Pfunder, and Paulus Limmeroth, all German immigrants who arrived in Portland between 1869 and 1871. The contract included grading of the grounds and required sod, not seed, for the lawn. Sod was obtained from a nearby pasture on what is now Burnside Street. The trees were secured from a nursery in San Francisco, possibly by the name of Ludeman's. The original plans included a much larger number of trees than are currently present, though the varieties are probably still represented. There are fewer extant original trees than were planted, especially on the north side of the building. Historic plantings, dating from 1873, are located primarily on the east side of the building and include one specimen each of deodar cedar, English yew, giant sequoia, and holly. One Austrian pine is sited on the south side of the building and two Port Orford cedars are located on the northwest side.
 James Knox Taylor's drawing for the
"extension" of the Pioneer Courthouse. ORHI26583
James Knox Taylor's drawing for the
"extension" of the Pioneer Courthouse. ORHI26583 OrHi01181
OrHi01181
A NEED TO EXPAND IN 1902
As early as 1889, Postmaster C.W. Roby complained of a lack of room in the building. The post office gained floor space when the Internal Revenue Department moved out, yet the available space was only half what the Postal Service required. The building was originally designed to serve a public of fewer than 15,000 people, but by1889 Portland's population was four times that number and the 16 mail carriers made deliveries three times daily. The Pioneer Courthouse was open for business seven days a week, including a one-hour shift on Sundays. No other post office in the nation returned more revenue to the federal government.
In 1902 the Treasury's Supervising Architect James Knox Taylor, Alfred Mullett's gifted successor, authorized construction of and Congress appropriated funds for two new wings on the west facade. In keeping with the Treasury's policies, the new additions closely conformed to the architectural style of the original building. Completed by 1905 (the same year as the Lewis & Clark Centennail Exposition and Oriental Fair), these additions were built of the same type of stone, albeit from a different quarry.
The 1905 additions on the west (Sixth Avenue) facade of the original building doubled the size of the first floor and significantly altered the interior. The original entry hall was extended to the south and a side lobby and registry added. The original floor tiles were replaced in terrazzo with marble borders, and new wood wainscoting and pilasters were installed. Many features were retained from the original construction, including plaster ceilings and cornices, the main stairs,and the second-floor two-story courtroom.
